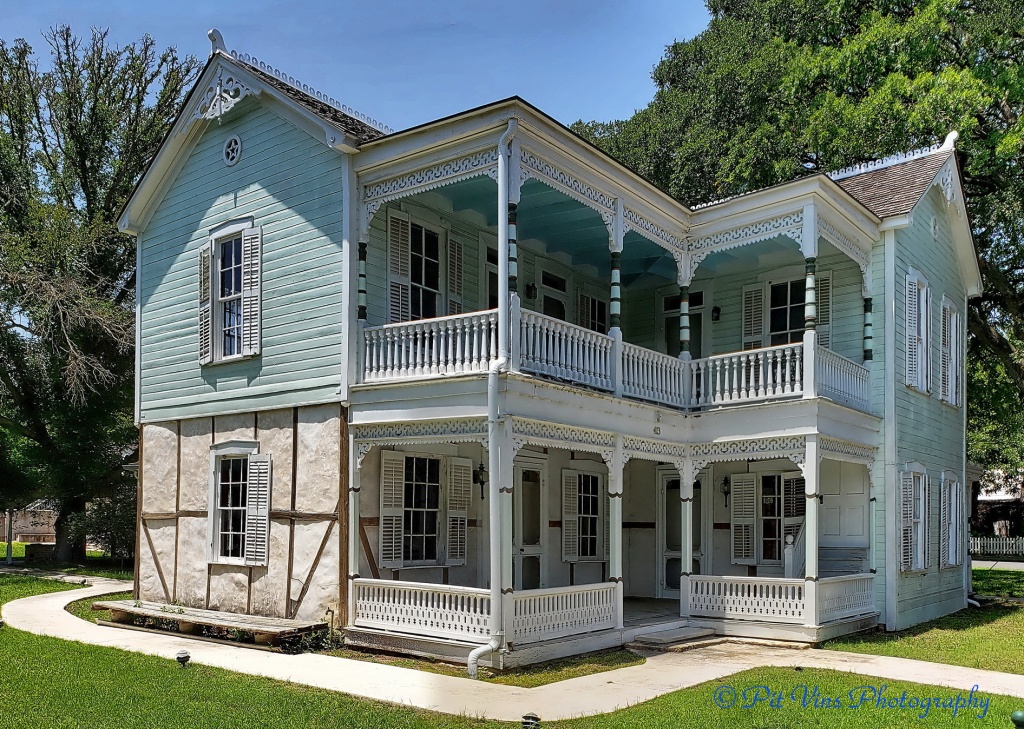A few weeks ago, I went around and took pictures of some of the beautiful historic houses we have here still. One of them is the Kuenemann House on W. Creek St.:
Historische Häuser in Fredericksburg: das Kuenemann Haus
Vor ein paar Wochen bin ich ein wenig hier in Fredericksburg herumgefahren und habe ein paar Bilder gemacht von einigen der historischen Häuser, die wir hier noch haben. Eines davon ist das Kuenemann Haus in der West Creek Street:
From the historical marker at the house:
Frederick Kuenemann and his family sailed from Bremen, Germany, in September 1845. Once in Texas, they faced great hardship, walking epidemic-crowded roads to New Braunfels, suffering the death of one daughter on the way, and arriving in newly settled Fredericksburg in 1846. In 1866 Kuenemann bought the „Fachwerk“ or „half-timbered“ dwelling which comprises the ground floor of the house. Probably built in 1847 by Heinrich Schupp, the heavy frame of timbers and diagonal bracing filled with fieldstone is a classic example of European medieval building method.
In 1875 the eldest Kuenemann son, Heinrich, was given the home and tree adjoining town lots. The family business complex came to include furniture shops adjacent to the main house, a large lumber yard across the street, and a hardware store on Main Street. By the 1880s, a kitchen, second floor with double gallery, and Victorian gingerbread trim had been added to the main house.
The evolution of the Kuenemann House from typical early settler’s cottage to affluent Victorian grandeur is a classic Texas story like that of the family itself. The last Kuenemann left the house in 1929. It was then used as a nursing home and a private residence.
Hier die Informationen von der historischen Informationstafel vor dem Haus:
Frederick Kuenemann und seine Familie segelten im September 1845 von Bremen, Deutschland, aus. Einmal in Texas angekommen waren, sahen sie sich großen Schwierigkeiten gegenüber. Sie wanderten über epidemie-verseuchte Straßen nach New Braunfels, mussten auf dem Weg den Tod einer Tochter beklagen und kamen 1846 im neu gegründeten Fredericksburg an. Im Jahr 1866 kaufte Kuenemann das „Fachwerk“ oder „half-timbered“ Wohnhaus, das das Erdgeschoss des Hauses umfasst. Vermutlich 1847 von Heinrich Schupp erbaut, ist der schwere Rahmen aus Balkenwerk und Diagonalverstrebungen mit Feldsteinfüllung ein klassisches Beispiel mittelalterlicher europäischer Bauweise.
1875 erhielt der älteste Kuenemann-Sohn, Heinrich, das Haus zusammen mit drei angrenzenden Stadtgrundstücken. Der Familienunternehmenskomplex umfasste Möbelgeschäfte angrenzend an das Haupthaus, einen großen Holzhof auf der anderen Straßenseite und einen Baumarkt in der Hauptstraße. In den 1880er Jahren wurde das Haupthaus um eine Küche, einen zweiten Stock mit Doppelgalerie und viktorianischen „Lebkuchen“verzierungen erweitert.
Die Entwicklung des Kuenemann-Hauses von einem typischen Cottage der frühen Siedler zu einer wohlhabenden viktorianischen Pracht ist eine klassische texanische Geschichte wie die der Familie selbst. Der letzte Kuenemann verließ 1929 das Haus. Es wurde dann als Pflegeheim und Privathaus genutzt.













